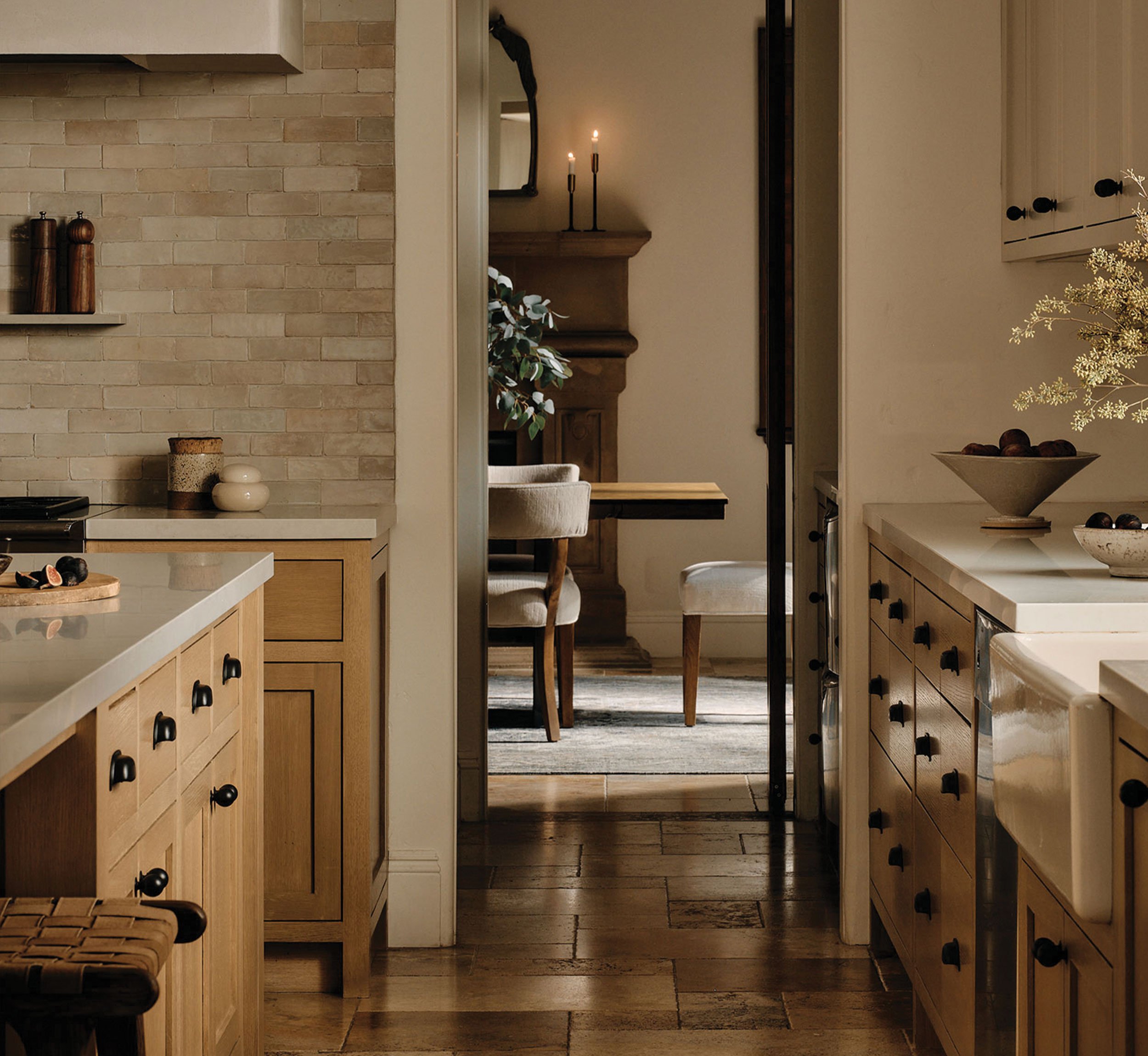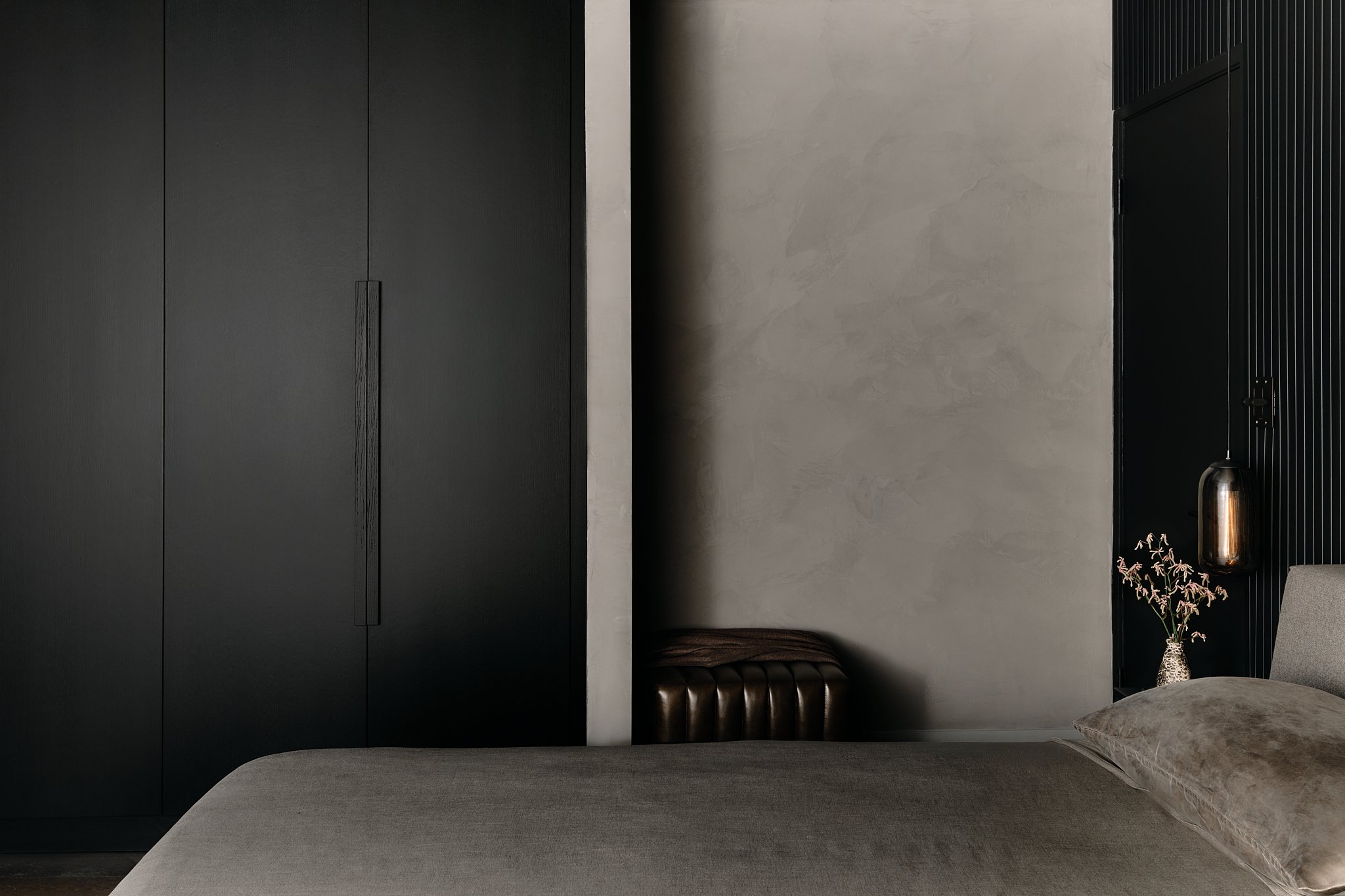
Sarah West was recognized by Designers Today as one of 40 design leaders under the age of 40 for their career achievements and industry involvement in their 40 Under 40 list for 2025.

-
The Cordova Villa kitchen remodel blends transitional and traditional elements for a welcoming, elegant atmosphere. The bespoke cabinetry adds depth and complements the character of the Spanish style home.
-
Casa Noir is a case study in quiet luxury, defined by its pared-down design, monochromatic color palette, and elegant, intentional material choices. Gray plaster walls carry a monolithic quality throughout the space, softened by the hand-troweled texture of roman clay, lending a sense of place to the primary suite. Unique material choices with subtle organic textures add a sense of aliveness to the purposefully subdued space.
-
The Azul Oasis bathroom renovation centers around a rich blue tiled floating dual vanity, contrasted by a raw terracotta floor and hand-plastered walls, balancing geometric and organic textures for a warm, authentic feel.
-
Nestled between live oaks draped in Spanish moss, within the coastal lowlands of South Carolina, Palmetto Bluff blends lowcountry charm with traditional refinement. This new build home honors the region’s particular architectural charm, wide porches, high ceilings, and exposed beams, while offering a soft, modern sensibility. The palette of warm neutrals, white oak, and aged brass create a cohesive warmth that flows through the home.
-
Sagebrush Sanctuary is a bathroom renovation in a 1920s residence that juxtaposes old and new. The wall-to-wall vanity was inspired by an original console found within the home and the hand-troweled plaster walls and minimalist glass light fixtures enhance the space's warmth and artisanal charm.
-
The Canyon Hideaway remodel blends the raw beauty of its natural setting with modern elements to create an intimate yet expansive retreat. Each room feels like its own little hideaway, connected through soft hues to capture the essence of modern living, attuned to nature.
-
At the Eagle Vista remodel, every detail is dialed in—precise, modern, and elevated. The design is a fusion of sleek modernism and warm sophistication, where each room feels curated and fresh, with a subtle edge that keeps the aesthetic both timeless and contemporary.
-
The Hillside Residence is a kitchen remodel that feels as timeless as it does serene. The open floor plan allows for easy movement between the kitchen, dining, and living areas but maintains an intimate quality owing to the neutral color palette and natural materials.


